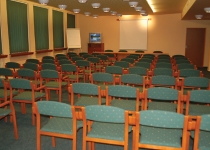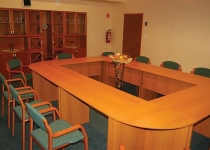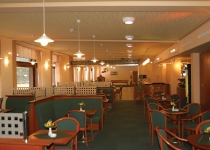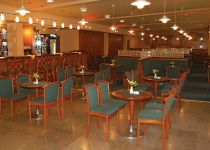Congress services
Hotel SOREA SNP in Demänovská Dolina is, thanks to its location, equipment and quality of services provided, an ideal place for organizing conferences, seminars, training courses and various social, work and private events.
Available are:
- conference room
- large hotel café space
- 1 lounge.
The hotel's social and meeting rooms are equipped with basic presentation technology, sound system and are also suitable for organizing festive gastronomic events, banquets, receptions, business lunches, balls, weddings, graduation ceremonies, celebrations of important life anniversaries or corporate celebrations.
The hotel offers comprehensive event management, will provide above-standard technical equipment upon request, organize accompanying events (grill parties, discos, toasts, coffee breaks) and, in cooperation with art agencies, will prepare attractive cultural and entertainment programs.
If you are interested in combining congress events with an exhibition, the hotel will provide suitable arrangement of the hotel premises (reception, foyer). Maximum accommodation capacity: 132 rooms, i.e. 246 fixed beds and 39 extra beds, i.e. 285 people.
Basic technical equipment and services
Basic technical equipment of meeting rooms:
- flipchart / paper / markers
- color TV (63 cm)
- VCR
- projection screen
- room darkening
- standard lighting
- CD player
- projection table for placing presentation equipment
Other paid services we provide:
- telephone, and use of telephone line to the Internet
- datavideo projector
- copying services (paper)
- video recording, audio recording
- floral decoration, arrangement of premises
- interpretation equipment, interpreter
- hotel safe rental
- computer equipment rental (PC including accessories)
- additional accessories for overhead projector
- car transport, car rental
Meeting rooms and additional services
Meeting room interior layout and capacity
| name congress room | seating places |
|---|---|
| U-shaped seating | 66 |
| T-shaped seating | 60 |
| E-shaped seating | 68 |
| O-shaped seating | 40 |
| I-shaped seating | 60 |
| seating like a cinema | 120 |
| seating in the row | 60 |
| seating like a school | 60 |
Basic technical data
| Meeting room name / parameter | congress room |
|---|---|
| floor | 1. |
| entrance | up the stairs |
| room width (m) | 6.5 |
| Length (m) | 16.3 |
| Area (m2) | 106 |
| Ceiling height (m) | 2.54 |
| Door - height x width (m) | 2 ks (2 m x 80 cm) |
| Floor covering | carpet |
| Daylight | yes |
| Dimming option | yes blinds |
| Air conditioning | no |
| television | yes |
| Video | yes |
| Meotar | possible to provide |
| Flipchart | yes |
| Canvas | yes |
| Sound system | possible to provide |
| Datavideo projector (DVD) | possible to provide |
| Telephone/ Internet via dial-up connection | yes |
| Socket | 220V, 380V |



